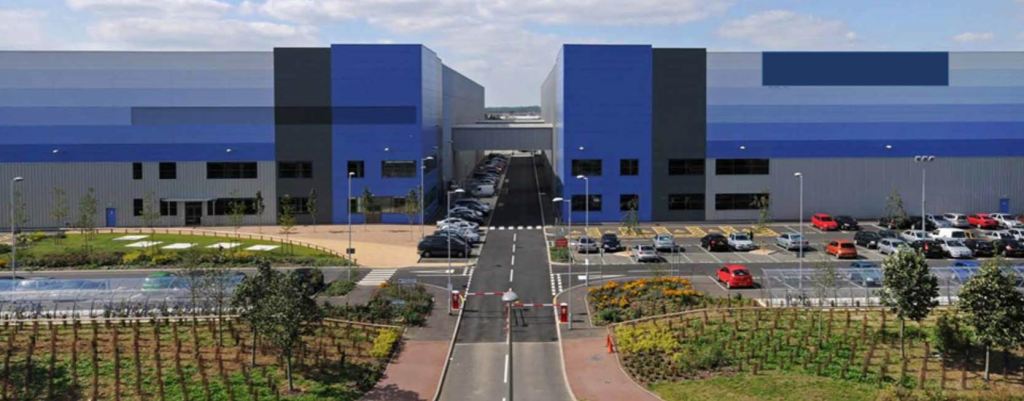Bisham Consulting are experts in Warehouse Automation, Design and Operations. We assess and advise on the cost, benefits and risks of automation. We also advise on sourcing suppliers, managing tenders and all aspects of project management.
Warehouse Design Consultants: What makes Bisham Consulting special?
Bisham Consulting’s team includes highly experienced warehouse design and operations consultants. Our team has previously all held senior operational roles in the industry. As a result, they are able to provide extraordinarily cost-effective solutions.
The range of warehousing solutions that Bisham Consulting provides is enormous.
At one end of the scale, we analyse live warehouse operations and provide solutions for improving efficiency. At the other end, we supply complete warehouse design and implementation of automated high bay operations.
Warehouse Consultants and Operations Experts.
Our entire consulting team is focused on increasing your performance and profitability. Bisham consultants provide third-party independent advice.
This is on all aspects of warehouses and distribution, warehouse design and layout. We can advise on warehouse management systems and operations including Mechanical Handling Equipment. We can improve your racking layout and pallet racking facilities to optimise the space and the supply chain to achieve fast and measurable benefits. Maximising warehouse layout, warehouse space and the efficiency of the distribution centre are fundamental to the profitability of your organisation.

Warehouse Automation
In addition, our team is expert in warehouse automation and mechanisation. In a fast-moving environment, small changes can achieve enormous gains. There are several critical factors that organizations need to assess in preparation for the journey to automation. A Rapid Automation Review needs to be carried out – RAR.
Firstly, define that there actually is a need for automation that will add value to the current operation and will conform to the supplier’s supply chain. Assess that the infrastructure and IT systems are suitable and SOP compatible. Be prepared in terms of human resources and back office and obviously make sure the client is completely on board with the decision as it is a big investment.
Warehouse Design and Operations: Service Elements
Warehouse Design and Layouts.
- Our team find and develop complete new warehouse sites. We maximise the use of all ground space and all available height. In addition, we ensure the best possible logical traffic flows for the best possible performance because so much of the profit lies in the last few percent of efficiency.
- Bisham help with design and modifications to conventional and automated warehouses.
- We specialise in optimising the cost of space, equipment and labour. As a result, you achieve greater productivity and save time.
- Building in flexibility and growth potential is important so that your business can easily expand in the future.
- We remodel existing operations to cope with changes in throughput and stock profiles.
- Optimise ordering profiles.
- Improving overall layout efficiency will keep costs down.
Automated and Manual Handling Systems.
- At Bisham, our total focus is on improving your operating efficiency.
- To achieve this we analyse all costs, all benefits and, most importantly, the risks as well.
- Our commercial solutions will make the best use of your existing resources and capital.
- We identify the quickest possible cost savings.
- Our team will also aim to improve customer service so you get more repeat business.
- Finally, we advise in the sourcing of suppliers, managing tenders and help with the final implementation.
The Project Management Benefits of working with Bisham.
- Works programming will result in massively improved performance.
- Budgetary control will mean better profitability.
- Integration of contractor’s activities will reduce wastage.
- Implementation including recruitment, training and support will help you achieve better results at a much lower cost.
Examples of some of our projects.
A New Warehouse Design: 35,000 square metres
This project involved the design of a brand new 35,000 m2 for a major retail food chain. Our brief included:
- Designing separate compartments to accommodate food products at various temperatures.
- Provision for ambient, temperature-controlled fresh foods and vegetables.
- Specification of all freezing and cooling equipment.
- Complete design of loading docks for cross-docking.
- Design for incoming traffic and dispatch to allow for external traffic flows and parking.
Warehouse Design: 30,000 Pallet Capacity Warehouse
This client required the identification of the optimum location of the site. In addition, it was vital to get the optimum shape and height.
Project Management of a 32 Metre High Automated Warehouse.
This involved the project management of a 32m high fully automated storage and retrieval facility. We specified a double-decked crane system capable of achieving a throughput of 20,00 units per hour. This was the first such system ever built in Europe. It is worth noting that this massive project was completed both on time and on budget.
Operating Efficiency Review of an Automated European Distribution Centre.
This case was an efficiency review of an existing fully automated storage and retrieval facility. The centre provided high bay pallet storage coupled with a tray system for small items. Conveyors were used for both packing areas and end sortation. The project included re-engineering all systems and setting up a mathematical model for manpower planning and improved productivity.
Redesign of Raw Materials Stores.
This involved the storage of several different pallet sizes. In addition, there were varying stack height capabilities to serve a high-speed processing and packing operation.